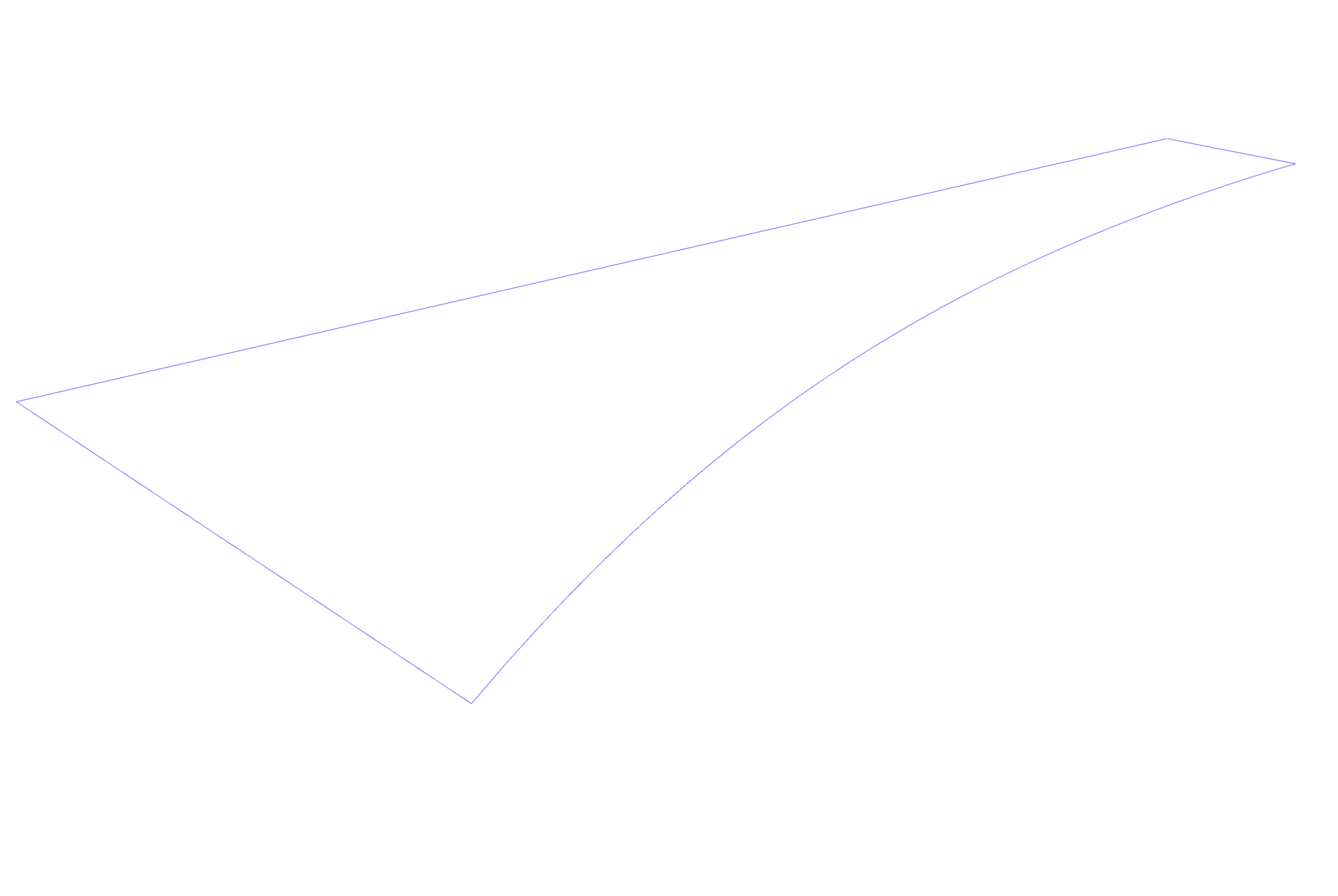
Parametric
Design
Project Name
Solar Canopy
Sector
Office and Logistics
Location
Sde Moshe, Israel
2023
Project Team
Abigail Benouaich
Auerbach Halvey Architects
The design for this mixed-use project in Sde Moshe fuses commercial, office, and logistics spaces within a rural landscape. The approach balances functionality with distinct identity, creating a strong presence that stands out as a unique public structure, symbolic of the project’s purpose.
Integrating high architectural quality with an industrial character, the building combines robust design with refined detailing to reflect the diverse program requirements. This blend creates a cohesive visual impact in a heterogeneous setting, ensuring that each function - commercial, office, and logistics - remains distinctly expressed while unified under a recognizable architectural form.



The project’s functions are clearly organized beneath a distinctive, triangulated roof system, creating a horizontal silhouette that blends seamlessly with the landscape. This overhanging roof, especially along the west-facing facade, provides critical solar shading for office spaces, enhancing comfort while embodying the industrial yet refined character of the architecture.
The modern roof system allows for a streamlined and adaptable integration of building systems. Composed of modular trusses and repeated pitched volumes, the roof achieves a strong architectural presence with its rhythmic, corrugated metal surface, sloped at 12° to support photovoltaic panels. This repetitive truss design establishes a recognizable silhouette that harmonizes with the landscape’s horizon, reinforcing the structure’s identity as a landmark public building.
The large steel roof is designed to protect the office, commercial, and public spaces while ensuring environmental sustainability through the integration of photovoltaic panels. This roof structure provides essential coverage for the building's key functions, contributing to its energy efficiency and aligning with the project’s commitment to sustainability.
The roof structure features three-dimensional triangular trusses, each measuring 2m in height, 10m in width, and spanning 20m to 60m in length. These trusses are prefabricated in sections and assembled on-site into pairs, forming 16 rhomboidal units. Cross-shaped pillars and stabilizing crosspieces ensure the roof’s structural integrity.





Using Grasshopper scripting, I rationalized the geometric structure of the roof trusses, ensuring efficient modular application. This approach allowed flexibility in roof truss configurations across spans and enabled a skylight system to be integrated above the central piazza, bringing in natural light.
Grasshopper’s parametric capabilities allowed for rapid testing and adjustments within the roof system, refining the layout to balance aesthetic cohesion with structural stability. The script automated key design elements, making it possible to open the roof canopy selectively over the piazza, enhancing natural light in public spaces while maintaining the project’s architectural and functional objectives.
