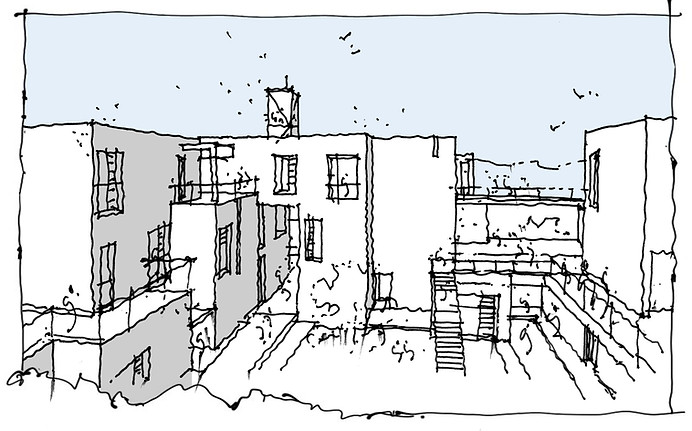
Modular
Design
Project Name
The Urban Nest
Sector
Student Housing Campus
Location
Sde Boker, Israel
Year
2025
Project Team
Abigail Benouaich,
Yonah Odendal,
Auerbach Halevy Architects
An oasis for learning, shaped by resilience and light.
A high-density student campus of 160 apartments rises in Sde Boker, where pink concrete silhouettes the Negev stone. Compact City living forms solar-shaded spaces, creating a shaded desert refuge - a vibrant place where architecture and landscape connect and thrive.
The student village is thoughtfully designed to blend with the existing urban fabric, fostering a dynamic, connected community. By aligning with local open spaces and movement networks, the masterplan creates a seamless transition that encourages interactions between students and residents. This integration enhances accessibility, inclusivity, and student engagement with the city’s cultural and social life, enriching both campus and community.

© Yonah Odendal

Describe your image



Describe your image
The Compact City design for the Sde Boker student village optimizes density and passive strategies to create a sustainable, livable environment. By clustering buildings, shaded pathways and courtyards naturally emerge, offering relief from desert heat and encouraging social interaction. Integrated thermal mass and orientation enhance indoor comfort, reducing energy demands while supporting well-being and environmental resilience in the arid landscape.
Designed as a vibrant, high-density campus, the village utilizes compact layouts to foster a strong community connection, maximizing shared spaces while minimizing land use. This approach blends housing with communal areas, creating a cohesive network that supports academic, social, and recreational activities, enriching student life and building a self-sustaining, climate-responsive village that harmonizes with the surrounding environment.
The Compact City approach enhances urban livability and sustainability.
By fostering high density and mixed-use zones, the compact city model creates accessible, vibrant neighborhoods. Pedestrian-friendly design encourages walking and a more active lifestyle. Together, these strategies support a resource-efficient, livable student village focused on community well-being and environmental responsibility.



The student village masterplan is designed to create a dynamic and comfortable environment in a hot arid climate. Above the buildings, the 'rooftop village' offers outdoor spaces, including gardens and social areas that provide students with relaxation opportunities, benefiting from natural breezes and shade. These elevated spaces serve as a vibrant hub for community interaction and social engagement.
Below the rooftop village, the intermediate 'living mass' consists of well-ventilated residential units designed for thermal comfort. The strategic use of materials with high thermal mass helps regulate indoor temperatures by absorbing and slowly releasing heat. This ensures energy efficiency while maintaining a comfortable indoor environment. The design prioritizes both the residents' well-being and environmental sustainability.

Describe your image



Describe your image
The Compact City design model incorporates four modular blocks, each containing three apartment types, arranged within a flexible 3 x 3m grid system. This modular layout allows for varied orientations and seamless integration with surrounding infrastructure. The flexibility of the design supports a diverse range of living arrangements, optimizing both functionality and aesthetics for the community.
Elevated bridges connect the blocks, forming a rooftop village that enhances the social atmosphere and provides residents with expansive views of the surrounding desert landscape. The strategic positioning of these blocks and their connection to rooftop terraces enrich the layout, creating a dynamic and visually appealing community that fosters interaction while maximizing space.

The public building integrates student housing and amenities into a cohesive student village, linking the development to the university and community. A network of courtyards and pedestrian pathways fosters interaction, accessibility, and connectivity.
Its detailed design clearly communicates internal functions and relationships, ensuring seamless circulation and usability. Strategically placed public spaces enhance civic engagement, reinforcing its urban role. This holistic approach creates an inclusive, dynamic environment that strengthens connections between students, the campus, and the broader community.
© Yonah Odendal
'Rooftop Village' Above

Pink concrete, used as the primary building material, enhances environmental performance in the desert climate. Its reflective properties reduce heat absorption, while its thermal mass helps stabilize indoor temperatures, absorbing heat during the day and releasing it at night. This natural regulation creates more comfortable indoor spaces without excessive energy use.
The use of pink concrete, combined with its natural pigments, supports sustainability by harmonizing with the surrounding desert landscape. This material reduces reliance on mechanical cooling, leading to energy savings, lower carbon footprints, and a positive environmental impact. Its thermal properties enhance the overall performance of the student village, ensuring long-term comfort and efficiency.

The modular housing system offers unparalleled flexibility, adapting effortlessly to a variety of living needs. With four block types and three apartment configurations, the design creates personalized spaces within a unified framework. This adaptable layout fosters community, offering dynamic rooftop terraces and easy connectivity. It’s a modern, sustainable solution that balances individuality and togetherness in an evolving urban environment.



'Social Labyrinth' Below
